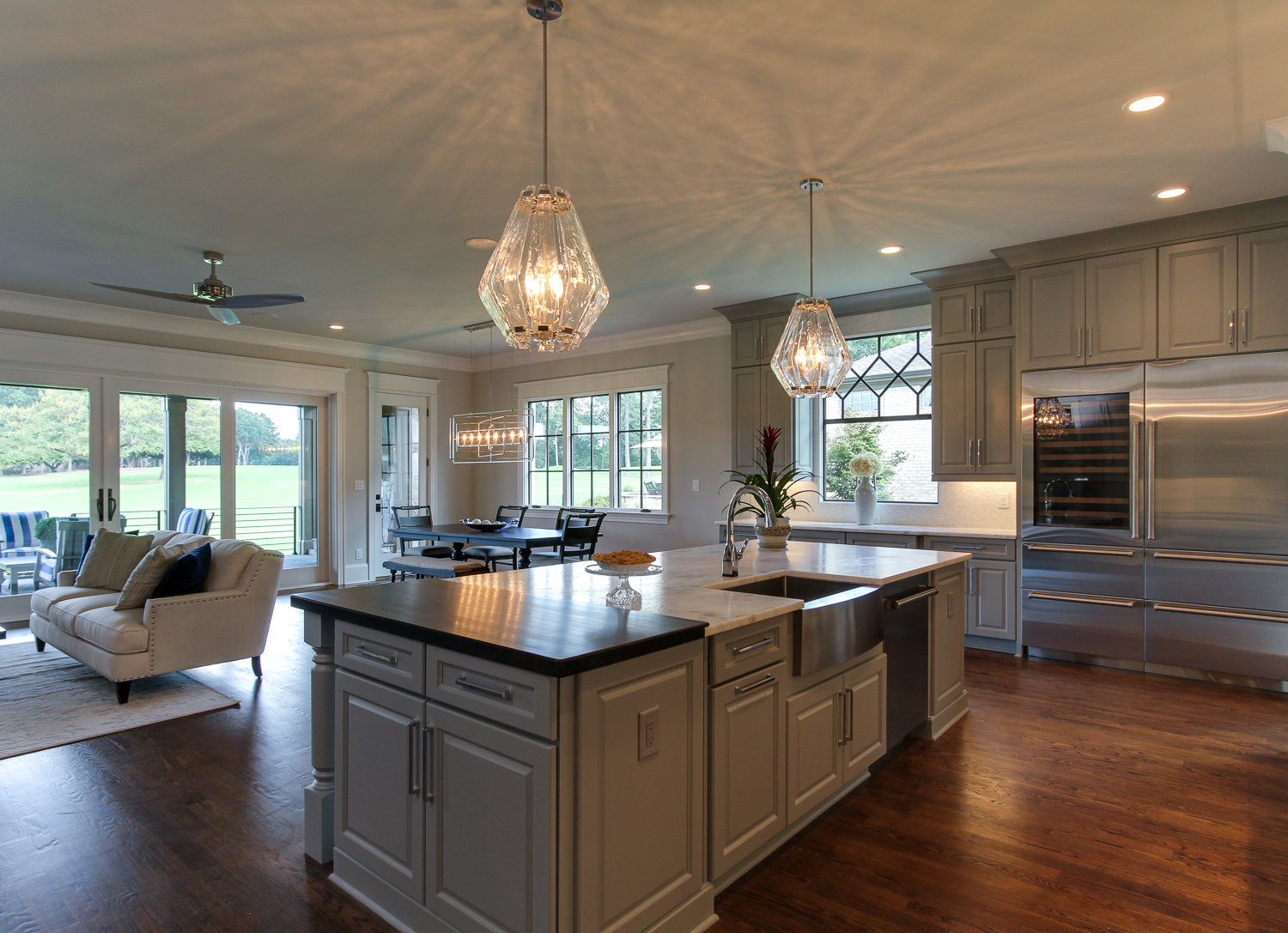Are you dreaming of a new kitchen? If so, you’re probably on Pinterest pinning ideas, exploring websites full of semi custom cabinets, and thumbing through paint samples from the local hardware store. (Or at least that’s what I did when thinking through my last kitchen remodel!)
Although a professional kitchen designer can be worth their weight in gold, their help is not necessarily needed in the early stages of planning for your new kitchen and you’re fine to be designing on your own at first. That said, you want to make sure your early planning sets the stage for success later when and if you are hiring someone to help. With that in mind, we offer 5 tips based on what we see homeowners doing right (and wrong) when planning for their new kitchens…
Tip 1: Put function first
When we say, put function first, we mean use a layout that will be as functional as can be. Your kitchen is intended to be used and must be designed to be efficient. The classic triangle layout of sink/stove/refrigerator is still the most functional layout, so opt for that if you can. If using a kitchen island, make sure it won’t block the flow of moving between these three places.
Tip 2: Keep your budget in check
It takes a lot to do a kitchen! Depending on if you’re starting from scratch or renovating an existing kitchen, you could be looking at costs for sheetrock, lumber, insulation, wiring, plumbing, windows and more. Even if you don’t have structural expenses to plan for (and the labor costs that go with them), a new kitchen means flooring, countertop, backsplash, appliances, sink, faucet, vent hood, paint, cabinets, knobs, wallpaper, lighting and cabinets—at the very least.
Try to budget for everything, and try to keep your budget in check. Overestimate what you think actual costs will be, and decide upfront (not later in the heat of the moment) where you will cut corners on costs and where you will splurge. If you have your heart set on a farmhouse sink and granite countertop, for example, maybe the Wolf range is no longer an option. Also use semi custom cabinets to keep your costs down. You’ll get the look of custom without the cost.
Tip 3: Store more!
Plan for more storage than you think you need. Experts say people often underestimate how much storage they will need in a new kitchen. For one easy and efficient way to add storage, have your wall cabinets extend all the way to the ceiling. You get more cabinet space plus you won’t ever have to climb up there to dust the tops of those cabinets (ick!). That said, consider leaving some of the wall space free of cabinets so your kitchen doesn’t feel so closed in, if that fits your aesthetic. And with the storage space you gain with taller cabinets, you can.
Tip 4: Get lots of lighting
When we did our last kitchen, I got in an out-and-out argument with the electrician about where I wanted lighting. He installed the wiring when I wasn’t around and did it his way, and to this day I have dark spots in my kitchen that frustrate me. Put a lot of thought into your lighting! Remember that you’ll have several different task areas—and possibly an eating area, or a place where kids do homework or where you pay bills. Make sure to account for all of those spaces when planning for (and budgeting for—see tip 2) lighting. Also consider where you’ll want outlets for freestanding lighting like lamps.
Tip 5: Count on counterspace
In addition to your lighting, also put a lot of thought into the counterspace. Will you have enough? How many people will be able to work in the kitchen? When you pull hot stuff out of the oven, will you have somewhere to put it? I have never heard anyone complain that they had too much counterspace, only too little!
Most of all, have fun. In the early stages of planning a new kitchen, this is mostly pen on paper and pins on a board, right? So enjoy it. But also keep these five tips in mind so your planning is practical. (And you know where to go to shop for your semi custom cabinets!)
